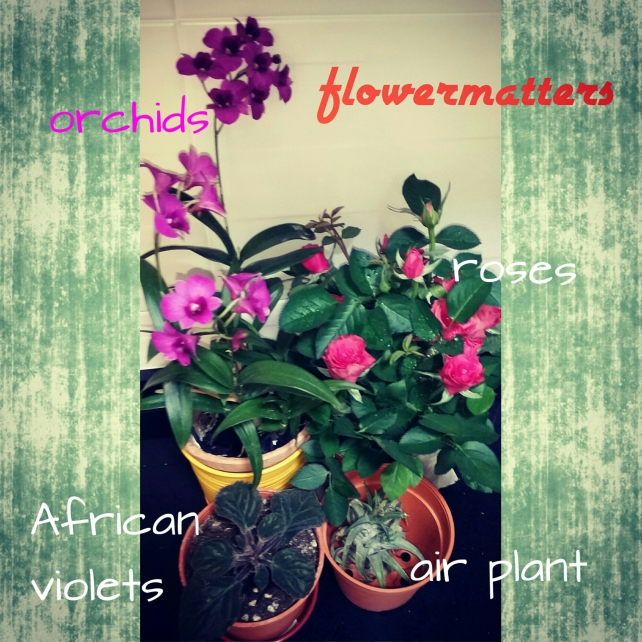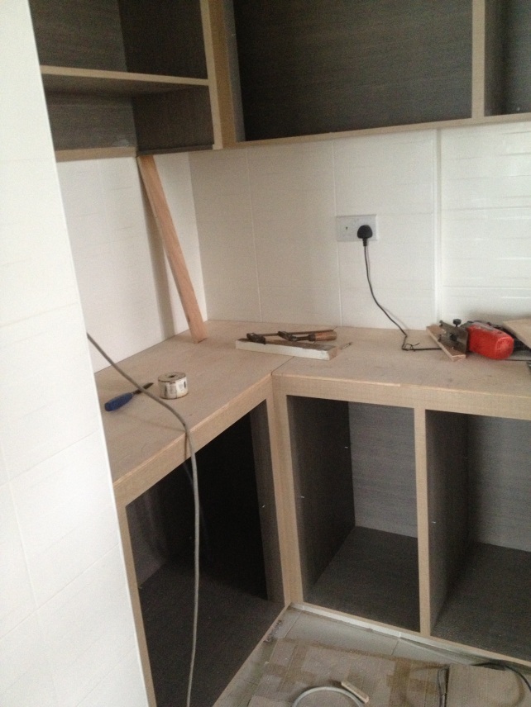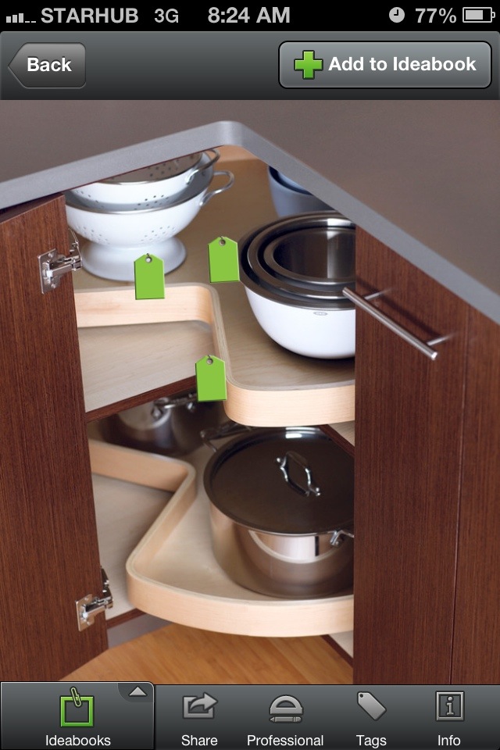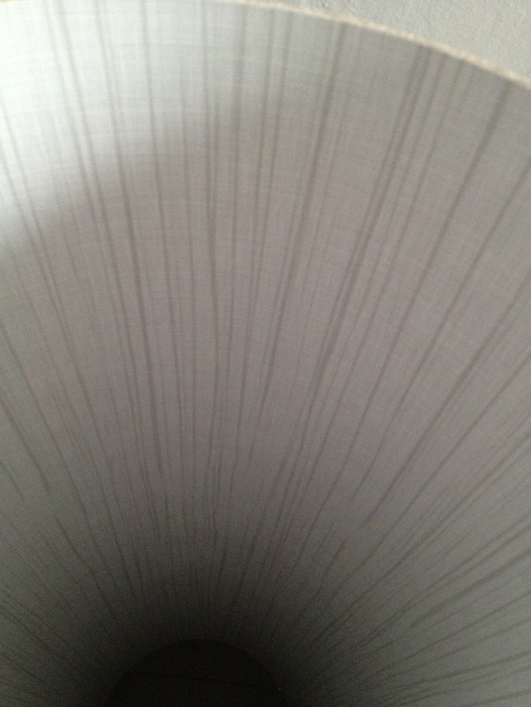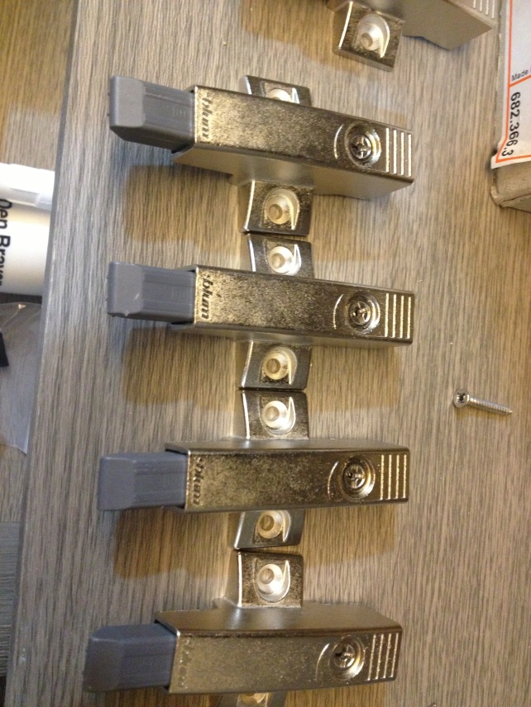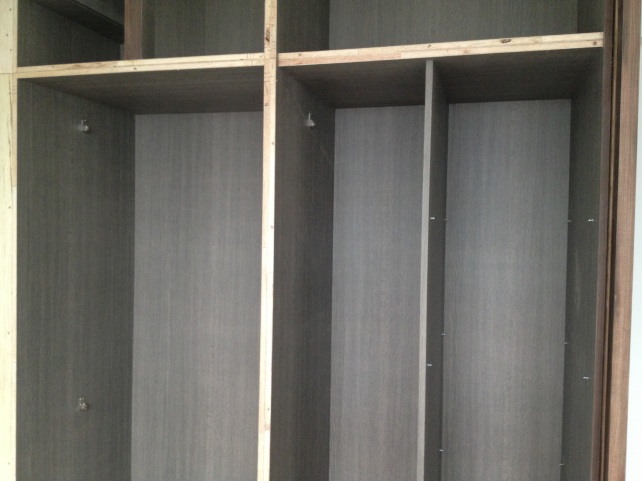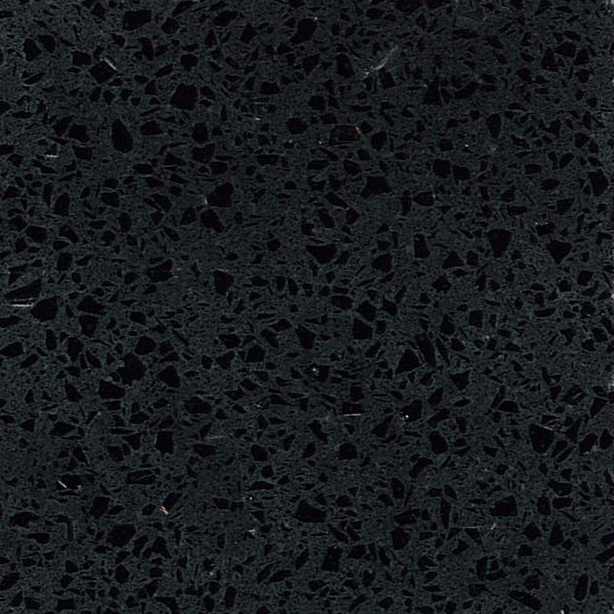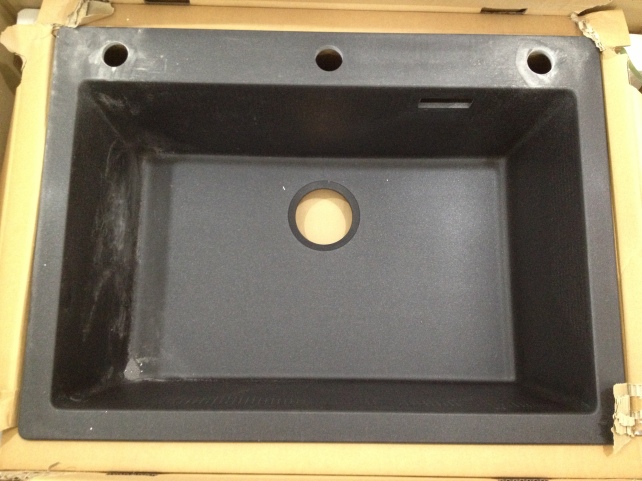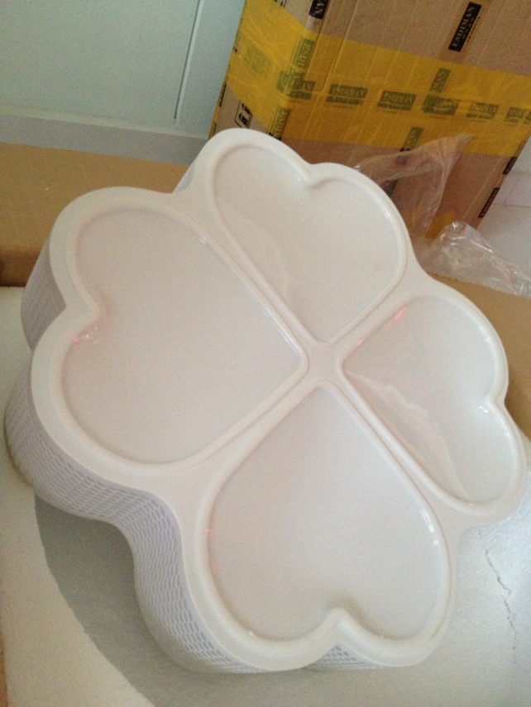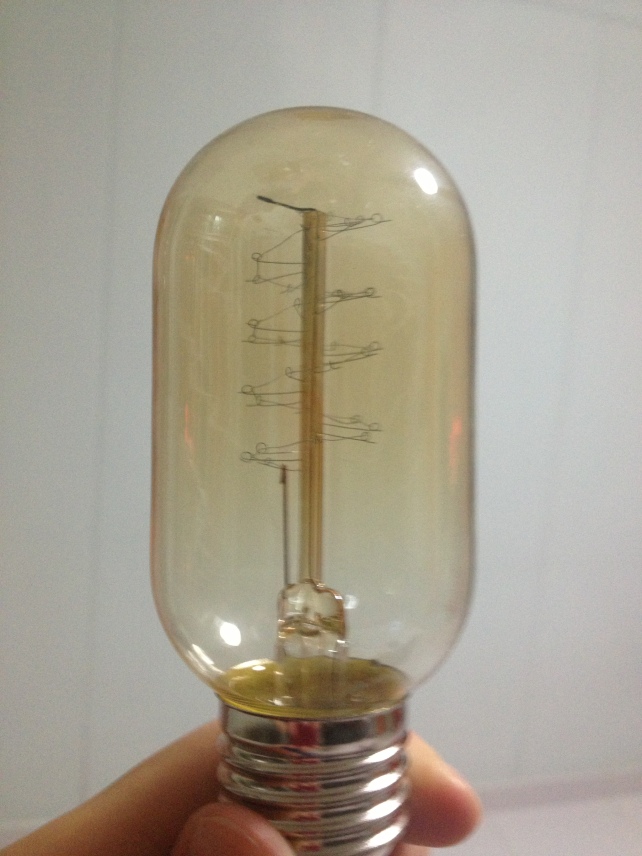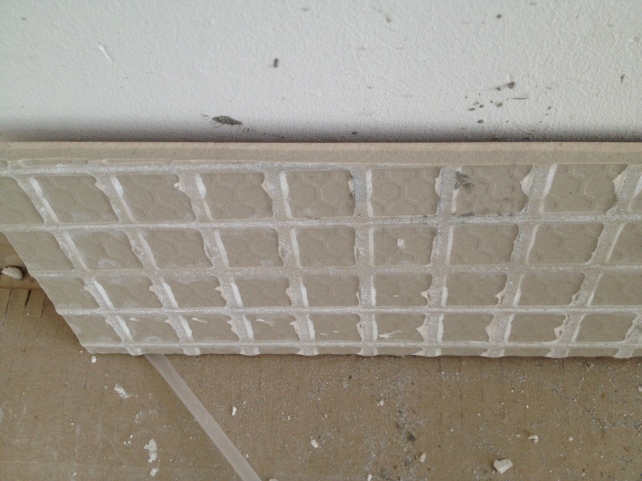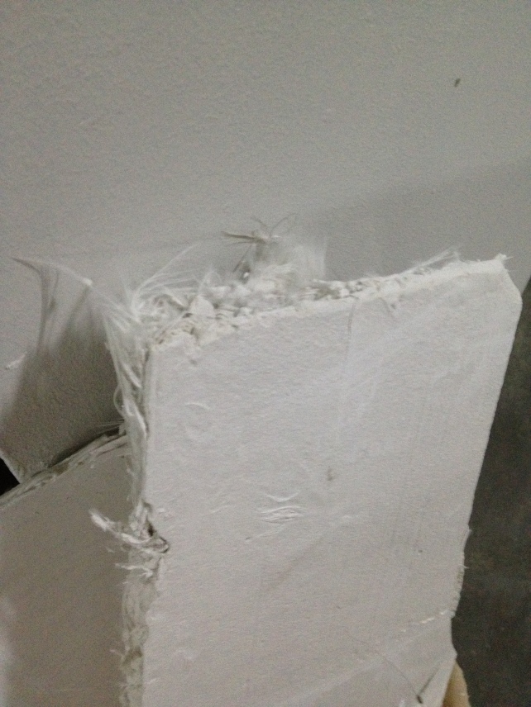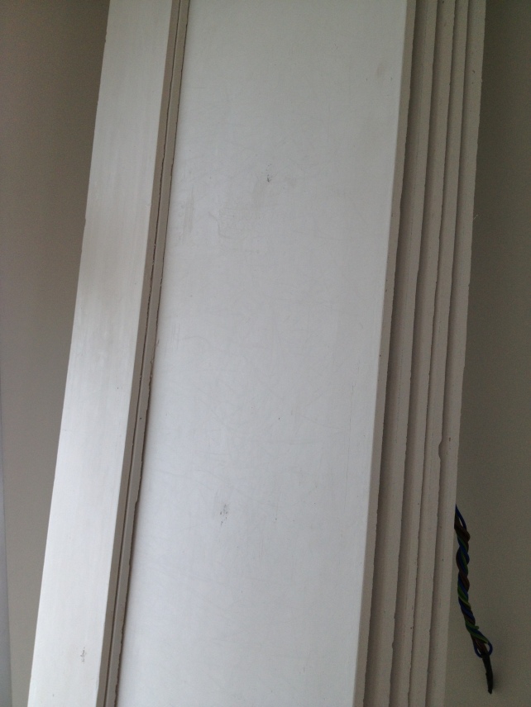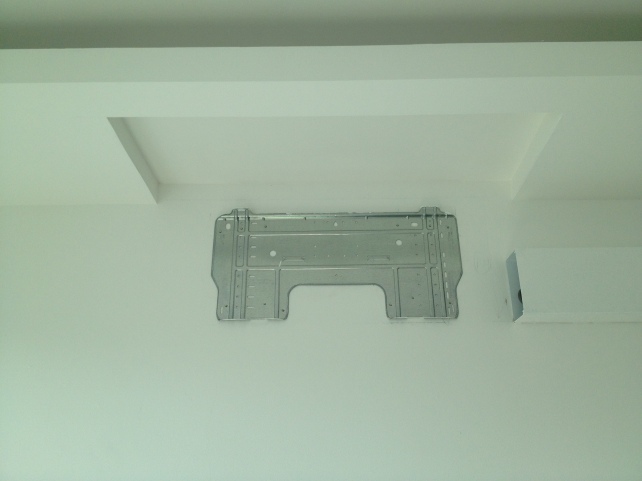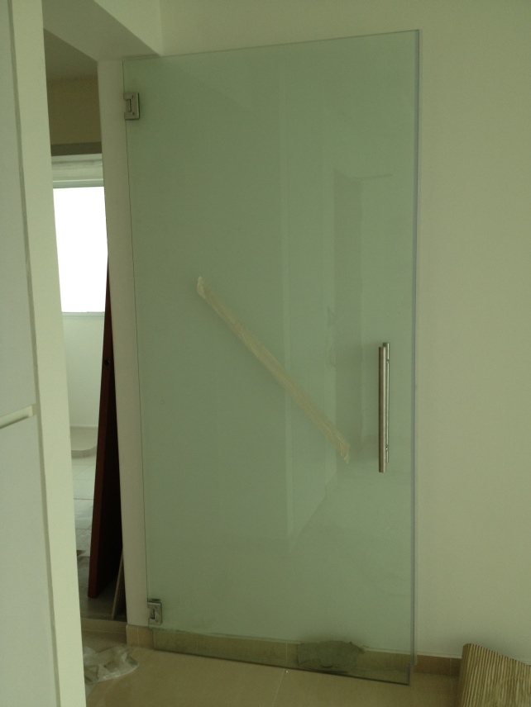Flooring… we wanted to do laminate flooring. Why? It oozes a cozy and warm vibe. And the cost is lesser than parquet. Because laminate flooring is not made of real wood. We even submitted our application for screeding at Punggol HDB Branch. However, after hubs’ friend cautioned him how difficult it is at maintaining the laminate flooring, we decided to cancel our screeding appointment. Laminate flooring requires detergent specially for laminate flooring. We tried calling and also left message notifying them, but sadly the officer did not pick up. So we promptly change the lock pad. *shrug*
We want a LOW maintenance home. I don’t want to stress myself to remember to shut all windows before going out, fearing that rain will “injure” the laminate flooring. Home is a place my heart yearns. A place where I can relax and be myself.
We thought of having granite flooring. Having granite flooring may increase the house value. But the high cost and the thought of one day, if we decided to sell our existing house and the future owner does not appreciate the flooring we have and decided to hack all away. We would definitely feel the heartache. Having granite flooring for a 4-room flat will cost around S$10k or more, depending on the quality and size (600x600mm or 800x800mm) of the tiles. Needless to say, 800×800 will cost more than 600×600. My cousin just renovated his new home and has granite flooring, thus, I know the price.
Oh! I didn’t mention marble. I don’t recommended marble. Alrighty. Marble is a soft stone and FYI granite is hard stone. Marble is softer than granite. And it is not resistant to stain, water. High maintenance (need special detergent) and high cost.
In the end, we choose homogeneous tiles. It cost slightly more than laminate and definitely cost less than granite.They have many designs and a lot have grains-like designs those natural stones have. There are matt and glossy tiles depends on your preference. Stain and water resistant, therefore low maintenance.
Actually I don’t like having tiles. For the most simplest reason, it is cold on the feet. It is not advisable to have your feet on cold tiles, especially for pregnant women. Singapore is four-season summer country. Imagine in an air conditioned room and cold tiles, it is definitely not fun to walk on. Chinese TCM said that the han chi (cold energy) enters from your feet, and your body will become vulnerable. Meaning: decreases your immunity and get ill easier.
Word of advice from an ID: wear socks to bed.
Seriously, it’s up to personal preference. No matter how much others object or advise you otherwise, as long as you like it is utmost important. Told you I always follow my heart. Live without regret. Learn from mistakes. Life goes on!
Now….
Our flooring cost slightly expensive as compared to other quotes we have. It is 600×600 size. S$9.50 per square feet (inclusive of workmanship). For tile flooring, most important to note is the gap between tiles (grout).
The smaller the gap, the better. It is more pleasant to the eye. And less space for dirt to trap in, thus lesser time will be spent on cleaning.
Picture taken on an impromptu visit in the evening. Before acid wash. Freshly laid. *laughs* Hope I can get a day photo soon. =) Now, it’s all covered up with corrugated paper.
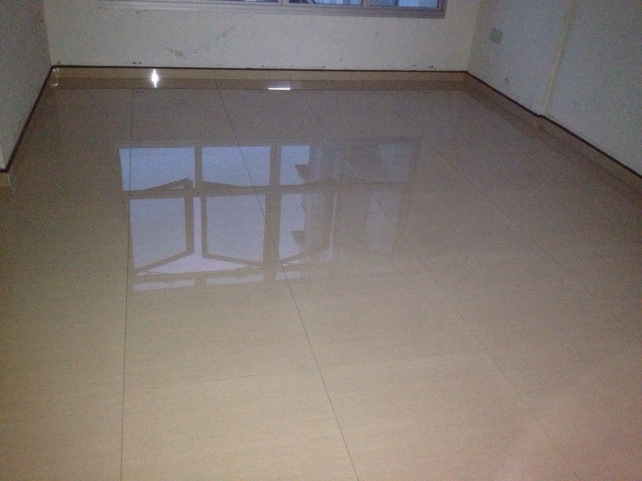
Realise there is a black area lining the skirting? It will be painted with our selected colour in the later stage.
There’s a slope at the main gate for all new houses unlike our parents’ houses which is at right angle which we feel that it’s better. Or we are used to it? According to neighbours who check with Feng Shui (Geomancy), they said that right angle at door is better as it prevent good energy from flowing away and bad energy from flowing in. No photo on hand at the moment.
One more thing to note….
The tool to determine if the floor is level. Some equilibrium kit. Don’t know what it is called. Placed it on your newly laid tiles/laminate. The bubble should be within the marked area.

Bigger picture of the tool from Google results.

Ikea sells it. Just that I don’t know where. Saw it in someone’s shopping cart at Ikea last week. *laughs* But it does not have magnet at the bottom. Ours have. Guess any hardware shop will sells it. Not useful in bathroom as water needs to flow to the drain.
Do put in a few knocks on your tiles to check if it is hollow or not. Not sure if this is useful. No harm trying. Hubs did that…
My flooring is done on the 1st week of renovation. When I checked them out on a Wednesday, it is 3/4 complete. My guess is time taken is around 3 – 5 days. Because when Hubs made a visit down on Saturday, it is already covered up with corrugated paper.
Nowadays, cement base is commonly found in new homes. My parents does not have that. They bought ready made cabinets and the stove area is a whole block cement structure from base to waist level.
So this is a new thing to me. Well, everything is a first to us.
Kitchen area is small, small and smalllll. Within such a limited space, we need to go vertical.
So we wanted bottom cabinets to sit on cement base. We do not want suspended cabinet. Why? Suspended bottom cabinet cant take as much weight. You cannot put too heavy stuff. And after long term of usage, there is chances of it falling off dues to wear and tear.
Top cabinet will be suspended. No other way. Unless, it’s a full height cabinet.
I don’t want to question how often you will be in the kitchen or how often you will cook. Because I heard so many questioning us and telling us otherwise until I am so put off by that.
So cement base (picture below) is 50mm in height. And the sides are furnished with tiles (extra tiles are provided by HDB, check your bomb shelter). Any excess needed, you have to buy from HDB. (eg. in event of touching up of hacked walls and etc)
Not only for kitchen cabinet, our fridge and washing machine have a cement motar base as well. In case, there is a need to wash the floor, the elevation will prevent water from coming in contact with the base of these electrical appliances.

The one without tiles furnish will be where our full height cabinet located.
The surface area of the cement base will be smaller than the cabinet. Referring to the width. So that the cabinet can sit on top of it. To give our wiggly toes space for us to lean in. We always lean against it when we prepare our food. My parents’ house does not have this. Maybe last times contractor did not thought of it? or extra work = extra money spent. Inflation last time is not as bad as now.
We have asked our contractor for extra “powder” to fill the grout at kitchen. See how’s the workmanship of HDB, I wanted scream at them. The grouting is not even and dirty as compared to those my contractor done. *geez* Furthermore, this is a new flat, not some resale flat. HDB won’t do anything as it is not considered as a defect. I am not asking my contractor to do it. I don’t think it’s fair to them to do it for free. Nor I want to pay a fee for this grout filling works. I can do it. At least, I can ask my Dad for instruction. He’d done that to his house.
And see how the base for the fridge eats into the doorway? My miscalculation. If I have know this would happen, I will not have a base constructed for our fridge. Sighs. I will get over it.
However I like his thoughtfulness that he actually removed the sharp edges. I am very careless person, very prone to small injuries. I mean VERY. haha. I am very sure that I will still stub my toes somehow. By the way, the base for the fridge must be bigger that the fridge. We won’t want to see fridge topple over right? haha.
Only our bathroom at master bedroom (mbr) will have shower screen. This is after much consideration that we finally settled on this arrangement As our common bathroom will be “hidden”, we find it a waste to have shower screen installed at common bathroom. Not going to use it frequently I believe.
So the base is for the clear tempered glass to sit in. Furnished with our bathroom tiles.

So, I think that’s about it. I have covered tiles and bases. Bear in mind: Never underestimate the cost of these small things. All these added up will be quite a figure.
Internet was down for a week. And now I am past my sleeping time. Zzzz. Time to go to bed. I just hope my house renovation will goes smoothly and swiftly. Ever since renovation started, renovation is always on the back of my mind. Practically, we have no time to plan our wedding (customary..tea ceremony and wedding banquet). Every weekend, it is to be spent on shopping (or window shopping) for house items, gathering ideas for renovation and finding ways to maximise storage space. And my blog is turning into a renovation blog. *laughs*
At least my mode of destress remains the same. Reading. I enjoy it a lot. Perhaps it is reading that allows me to stretch my imagination and visualise the final result of renovation.
Just finished ‘Lothaire’ by Kresley Cole. Not my favourite hero.
Currently reading “Suddenly Royal” by Nichole Chase. An adult version of Princess Diaries.
1 more month to end of renovation works. Counting down not so eagerly? *shrug*








